At the centre of the Gaming a Crusader Castle project is the new crusader keep model from Supreme Littleness Designs. The creation of this model provides an interesting look at the challenges of turning historical and archaeological evidence into a model usable for gaming.
People often talk about the tension between historical accuracy and ease of play, but that presumes a starting point. In medieval history, the problem is often knowing what historical accuracy is. Byblos Castle, which we chose because it represented a common type of Crusader keep, demonstrates some of these challenges.
These images of Byblos Castle come from 1934 book Les Châteaux des Croisés en Terre Sainte (Castles of the Crusades in the Holy Land). As you can see, the standing remains of the keep include a cellar, a mostly-complete first level, and a partially-complete upper level. We also don’t have a lot of information about the internal layout of the levels. That doesn’t mean we have to guess, though; we can use our knowledge of other castles and our understanding of the social structure of medieval society to make some educated interpretations.
Level 1 of Byblos Castle shows a row of square holes running along the walls. These probably served as supports for some kind of construction, but we don’t have definitive proof what it was. Based on other examples in medieval castles, Gianluca concluded that these were probably supports for a gallery of some kind. If, as was typical, the upper floor was the residence of the castle’s owners, it would follow that the lower floor served as living quarters for servants and troops, as well as for storage.
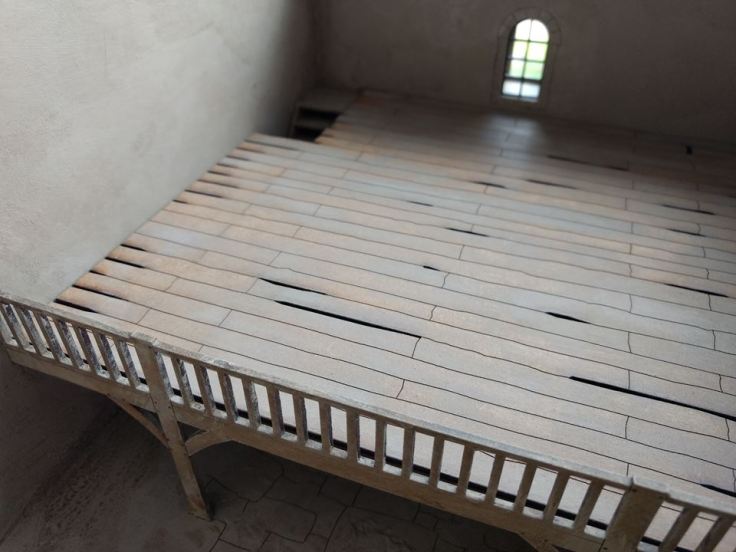
This photograph shows the gallery as Michael from Supreme Littleness implemented it. It’s a roomy space that could accommodate a pretty sizable staff or garrison. But even with the basic idea, there were still lots of decisions to make in the design. For instance, Michael had to choose where to put the staircase — would it run along the wall from the door up to the gallery, or would it be under the gallery? In the end, he chose to place the stairs at the rear as a security measure. Michael explains: “this was partly influenced by a visit to Edinburgh Castle that has a small mezzanine in the great hall – probably used as a minstrel gallery. There is no obvious way up to it at all!”
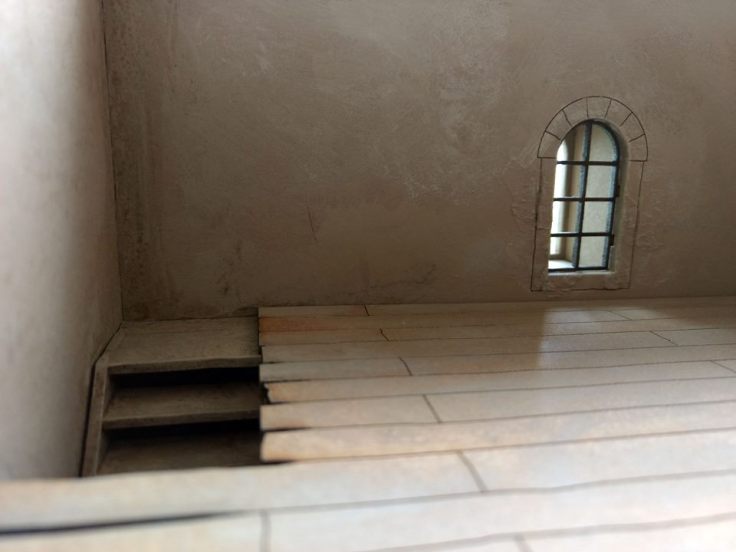
Like all wargaming models, the keep does contain some concessions to playability. The stairs are wider, with more space between them than real stairs would have; this makes it possible to place models on individual bases up to 3mm thick on them.
Working to create a historically authentic model like this crusader keep means dealing with more than one of this kind of question. In the next Building the Castle installment, we’ll be talking about another authentic but technically challenging element: the keep’s internal staircase.
If you’re interested in learning more about crusader fortifications, here’s some further reading:
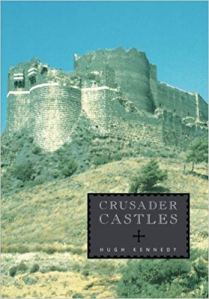

Nicolle’s book combines these two titles, which you can take a look at if you’re interested in just one part of the period:
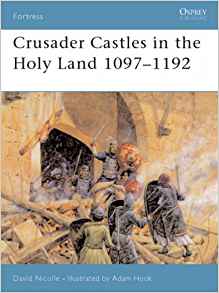
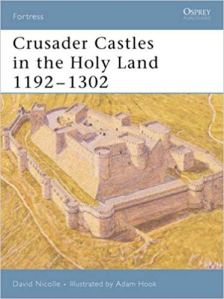



Leave a comment